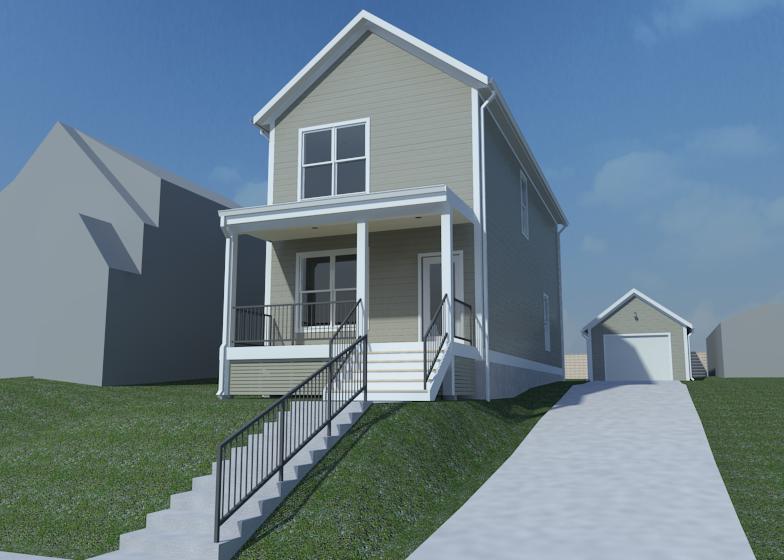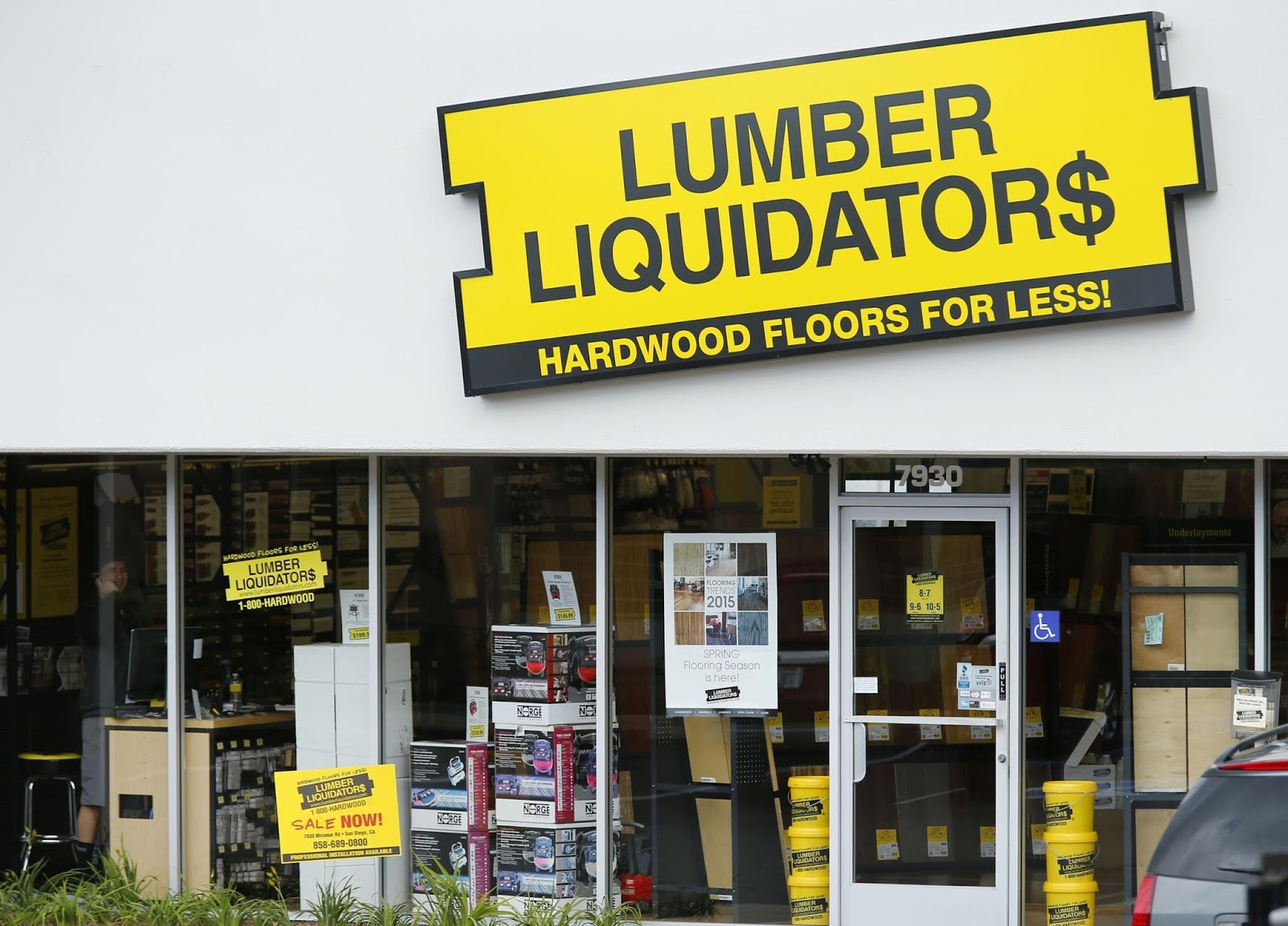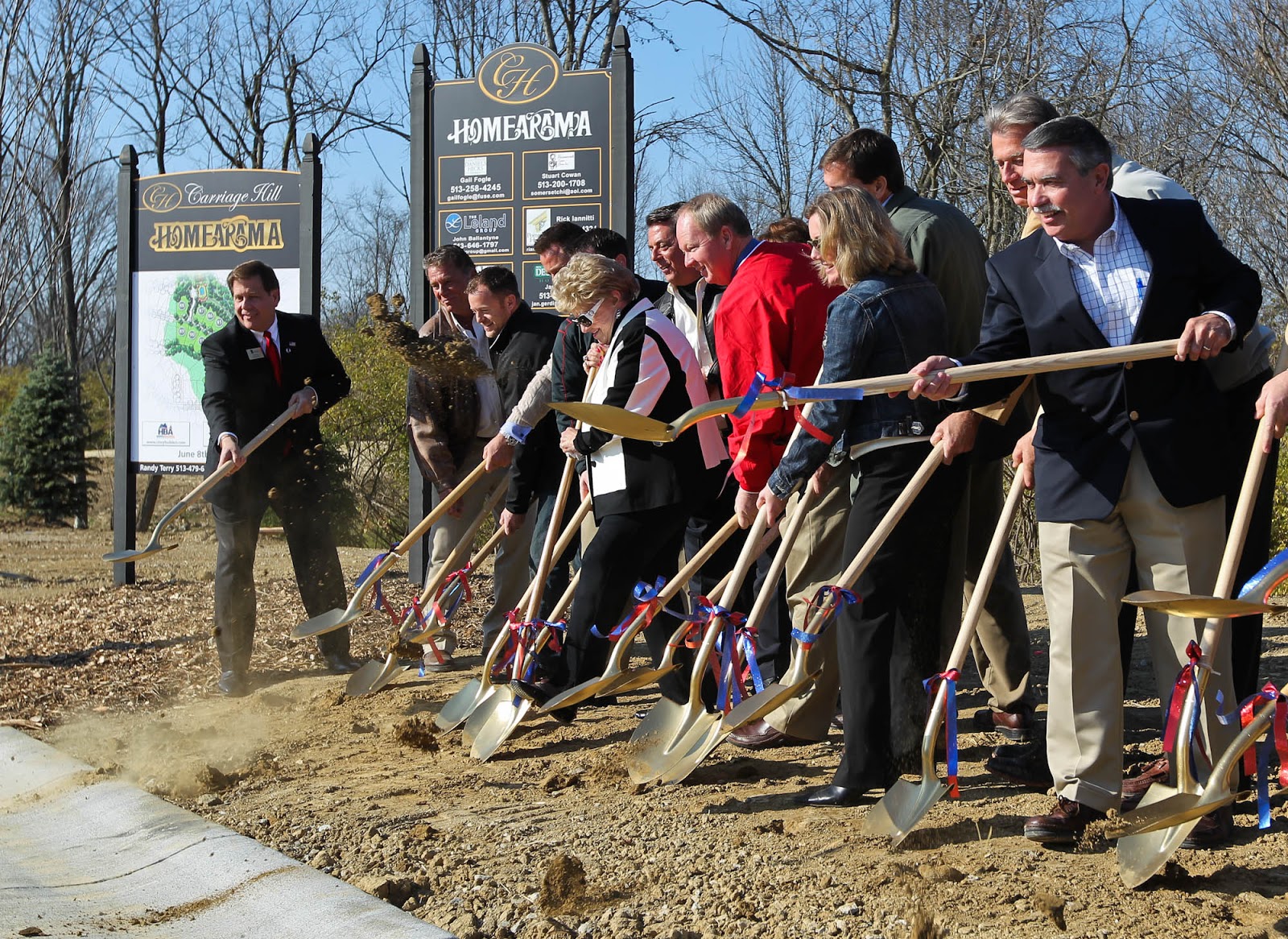Design LAB & Starter Home 2.0 Models
With less than a month remaining until the 2015 Design LAB student projects are put on public display at the Downtown Library, participating classrooms have started the process of constructing their final models for the dwelling projects they have been designing. Model building is something I have found that many of the Design LAB students struggle with due to a lack of experience, so a couple years ago I decided to build a model of the Starter Home 2.0 project to share with the class I was volunteering with to give the kids an example of what an architectural model might look like. While the design has evolved considerably since this model was built back in 2013, the basic idea is pretty similar to what is currently being built, so I thought it was worth posting.







































