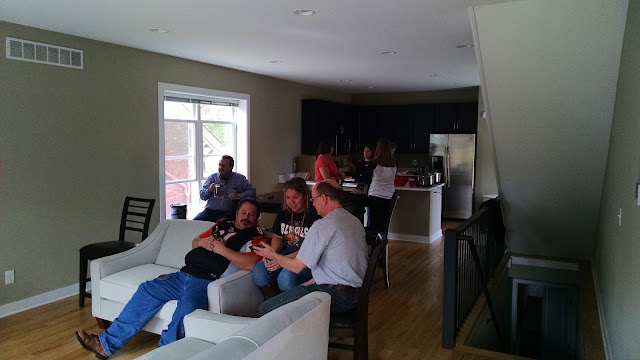Commercial Construction Loan Closing
Yesterday afternoon I met with the loan officer and title officer I've been working with to close on the construction loan for the Oakley Home 2.0 @ 3874 Isabella. Closings are always a critical step in the real estate development process, but this particular session proved to be an excellent learning experience as well with regards to my comprehensive understanding of construction financing and the legalese associated with it.
As an architect and developer I am very much a generalist needing to have basic understanding of everything from construction, to engineering, to law and finance (each of which take decades to become an expert in) in order to do my job effectively. That means knowing who to talk to and asking a lot of questions, which is exactly what I made a point to do at the closing table while signing my autograph on the dozens of forms needed to close a construction loan. Thankfully the loan officer and title officer I worked with through Park National Bank were happy to provide detailed explanations on what the various documents were for, why they were required for the loan, and the different scenarios for next steps should I decide to sell, rent-out or occupy the Oakley Home 2.0 upon completion. Another neat thing about the experience was that I had the benefit of having one of the more junior employees of the bank sitting in on the closing as a training exercise, which facilitated additional knowledge sharing. Overall, I think I learned more from that 45-minute loan closing about real estate finance than I did in an entire quarter of a real estate finance class that I audited while at UC, which I think speaks to the power of project based learning. Below are a sampling of topics discussed:
As an architect and developer I am very much a generalist needing to have basic understanding of everything from construction, to engineering, to law and finance (each of which take decades to become an expert in) in order to do my job effectively. That means knowing who to talk to and asking a lot of questions, which is exactly what I made a point to do at the closing table while signing my autograph on the dozens of forms needed to close a construction loan. Thankfully the loan officer and title officer I worked with through Park National Bank were happy to provide detailed explanations on what the various documents were for, why they were required for the loan, and the different scenarios for next steps should I decide to sell, rent-out or occupy the Oakley Home 2.0 upon completion. Another neat thing about the experience was that I had the benefit of having one of the more junior employees of the bank sitting in on the closing as a training exercise, which facilitated additional knowledge sharing. Overall, I think I learned more from that 45-minute loan closing about real estate finance than I did in an entire quarter of a real estate finance class that I audited while at UC, which I think speaks to the power of project based learning. Below are a sampling of topics discussed:
- Loan conversion and renewal options
- Loan-to-Value and Loan-to-Cost lending requirments
- Appraisals
- Title Charges
- Construction Draws
- Notice of Commencement
- Mortgage terms
- Guarantees
- Lots of other good stuff




























