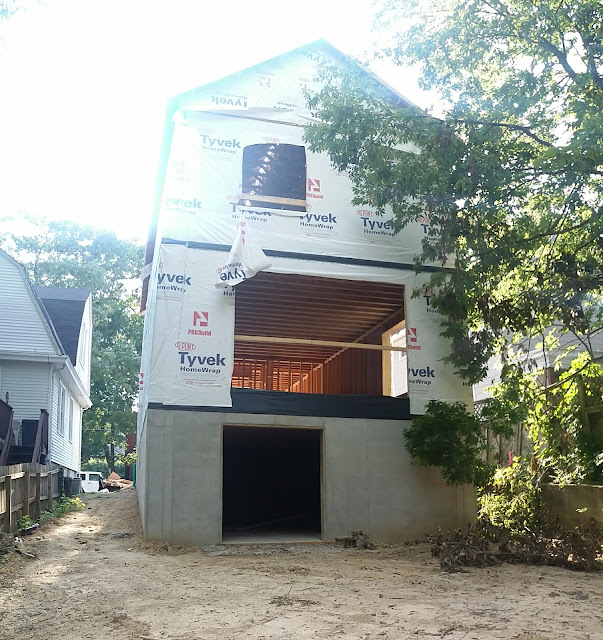Cabinets, Countertops, Hardwood and Tile
Nothing has been ordered yet, but below is a list of proposed selections for the Oakley Home 2.0 project for Kitchen/Bathroom Cabinets, Kitchen/Bathroom Countertops, Hardwood and Bathroom Floor/Wall Tile. The specific brands still need to be confirmed, so the descriptions are somewhat generic at this time.
Kitchen/Bathroom Cabinets: White, Shaker Style cabinets with Slab Style drawers
Kitchen/Bathroom Countertops: Monochrome 'Slate' color Quartz
Hardwood: 3/4" Thick x 3" Wide Pre-finished Oak Saddle Solid Hardwood
Bathroom Floor/Wall Tile: Glazed Ceramic 18"x18" 'Off White' Floor Tile, 10"x14" 'Gray' Wall Tile.
Once these materials have all been ordered, I will add them to the OakleyHome2.com website for potential buyers to reference.



















































