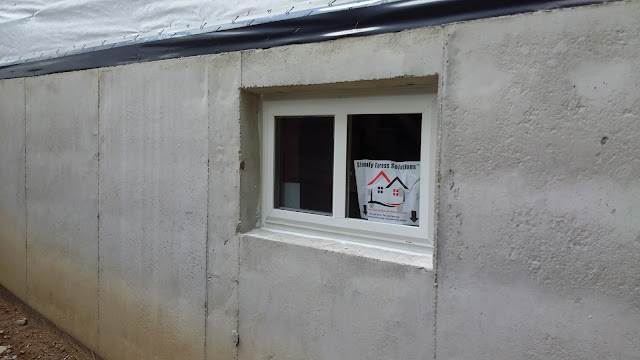Mark-Ups to Built Work
One of the advantages that I have as an architect-developer with regards to quality control over my projects is that while other architects are rarely (if ever) on site during construction, I am on site everyday to address any questions or concerns that come up during the construction process. An example of this happened a couple days ago when I noticed a slight variation from the as-built condition and the drawings relating to the front porch roof, which required some minor alterations to the detailing to finish out correctly. To get in front of this I issued a simple photo mark-up (below) of what needed to happen to get everything to align properly the night before construction on that portion of the structure started, and it was built out per that mark-up yesterday to great results.


















































