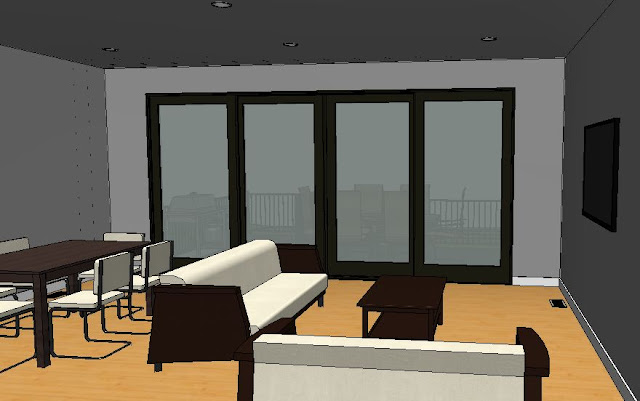Experiments in Website Design
As a freshman architecture student at the University of Cincinnati's DAAP program, my class was introduced to a wide variety of skill sets that were intended to help prepare us all for long and prosperous careers in our field, but the skill that has proven most useful over time has been a bit of a surprise. That skill was learning 'html' coding for websites, and while I'm certainly not an expert programmer, it has been a valuable addition to my architect-developer talent stack that has given me a competitive advantage in marketing my work to employers, clients and consumers.
I currently manage 3 different websites, which have been customized to represent my brand as an architect-developer and those are: (1.) mbenkert.com, which dates back to 2004 (2.) starterhome20.blogspot.com, which debuted on January 1, 2015 and (3.) oakleyhome2.com, which just launched in beta this past week.
So what exactly is a beta launch? A beta launch (also known as beta testing or beta release), is a stage of the software release cycle that is similar to a 'soft opening' for a business where the focus is on reducing impacts to users, often incorporating usability testing. This is typically the first time that the software is available outside of the organization that developed it. For the OakleyHome2.com site, this allows me to experiment with different layouts and imagery while getting feedback from select users, prior to publicizing the launch of the site, which will eventually be done with signage at the property and postings to various real estate websites.
As readers of the Starter Home 2.0 Blog, you are among the select users for the Oakley Home 2.0 website beta testing, so feel free to check out the site and chime in with any feedback as it continues to develop.
I currently manage 3 different websites, which have been customized to represent my brand as an architect-developer and those are: (1.) mbenkert.com, which dates back to 2004 (2.) starterhome20.blogspot.com, which debuted on January 1, 2015 and (3.) oakleyhome2.com, which just launched in beta this past week.
So what exactly is a beta launch? A beta launch (also known as beta testing or beta release), is a stage of the software release cycle that is similar to a 'soft opening' for a business where the focus is on reducing impacts to users, often incorporating usability testing. This is typically the first time that the software is available outside of the organization that developed it. For the OakleyHome2.com site, this allows me to experiment with different layouts and imagery while getting feedback from select users, prior to publicizing the launch of the site, which will eventually be done with signage at the property and postings to various real estate websites.
As readers of the Starter Home 2.0 Blog, you are among the select users for the Oakley Home 2.0 website beta testing, so feel free to check out the site and chime in with any feedback as it continues to develop.

















