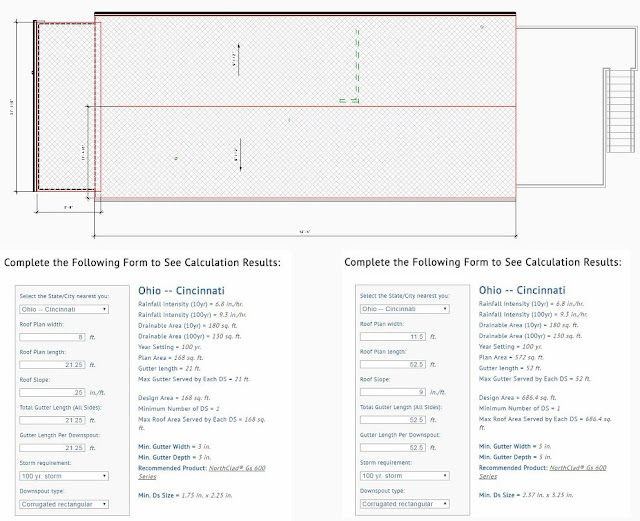A Guide to Gutter and Downspout Sizing
Engineers like to give Architects a hard time about how none of us know how to do math, but we do still bust out our calculators on occasion. One example of this is the sizing of gutters and downspouts for various roof areas on a project. I recently went through this exercise on the Oakley Home 2.0 project using the North Clad Gutter Sizing Calculator (here is the link), which incorporates inputs such as city rainfall data, roof area, roof slope, and length of gutter to determine the gutter size, downspout quantities and downspout size necessary to properly discharge all the water shedding off a given surface in a maximum rainfall situation. Below is a markup of the Oakley Home 2.0 roof planes being drained and the calculations generated from the North Clad Gutter Sizing Calculator.

