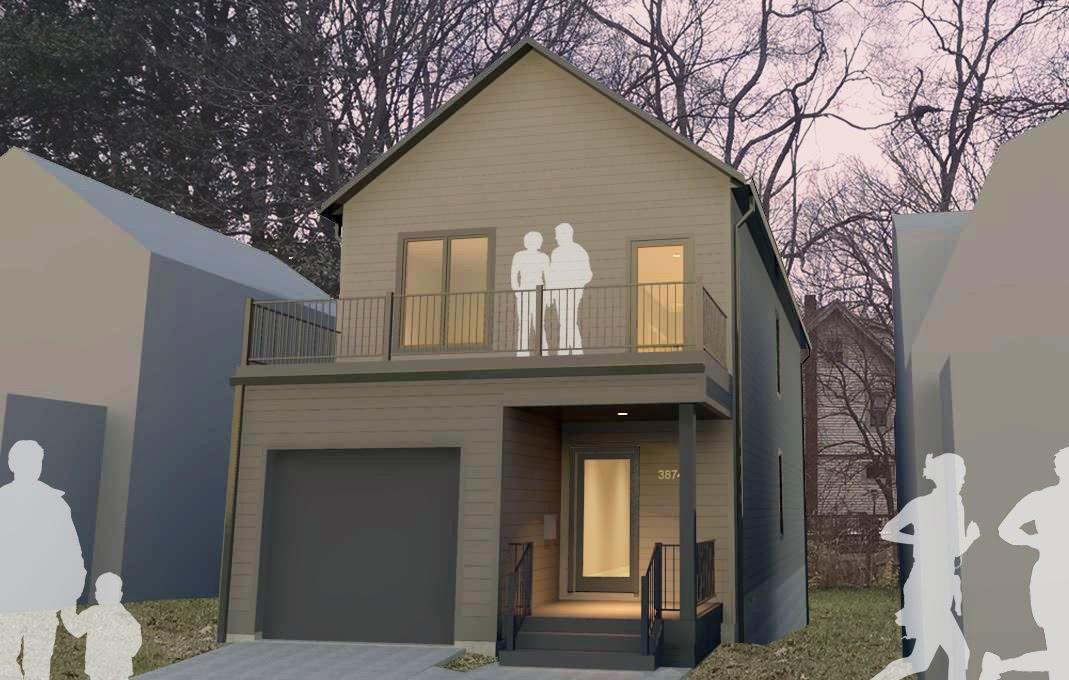Draft of Oakley Home 2.0 Article for Publication
One of the ways to pick-up a LEED for Homes credit in the category of Awareness & Education (AE) is to have a 'Newspaper' article on the project published mentioning some of the sustainable design features being incorporated into the home. The term 'Newspaper' includes blogs, newsletters, and other media that are readily available to the public, and below is a draft version of what I am sending out in advance of publication. I imagine the language will get tweaked and the renderings might be substituted out for actual photos as construction progresses, but feel like this is a good start in telling the story of the Oakley Home 2.0 @ 3874 Isabella to a larger audience.
Oakley’s Next Generation of Home is Here
With its central location, thriving business district, and numerous parks and recreation spaces, it is easy to see why Oakley is widely recognized as one of Cincinnati’s Hottest Neighborhoods and has attracted waves of new homebuyers over the past decade. Unfortunately, the lack of contemporary new homes that feature the modern amenities and efficiencies new build construction provides has made it difficult for growing families to stay in the neighborhood long-term as the need for more bedrooms, bathrooms and entertainment spaces becomes a priority for households in future years. The time is now in Oakley for this next generation of new home construction to become a reality and the soon-to-be-completed 4 bedroom, 3-½ bathroom single-family LEED Gold residence at 3874 Isabella Avenue offers that and much more.

Featuring an open plan layout with dynamic indoor/outdoor living spaces on all three levels, the Isabella home’s modern interior amenities range from a master suite, to breakfast bar, to reading nook with quality finishes throughout the dwelling that include solid Oak hardwood floors, quartz countertops, and glazed ceramic floor and wall bath tile. The exterior of the home delights as well with an expansive rear deck opening up off of the main living area, a walkout basement patio, covered front porch, and a second floor roof deck. This LEED Gold home (eligible for a 15-year tax abatement worth up to $562,000) also showcases numerous sustainable design features such as double thick wall insulation and enhanced air sealing to save energy; high efficiency toilets, faucets and shower heads to conserve water; Pre-cut framing packages to reduce material waste; and increased ventilation, exhaust and air filtering using Energy Star bathroom fans and filters to ensure a clean, healthy living environment for residents and guests alike.
Interesting in learning more about this home at 3874 Isabella Avenue currently for sale and ready for occupancy at the end of November? Visit the full listing by clicking here.

















































