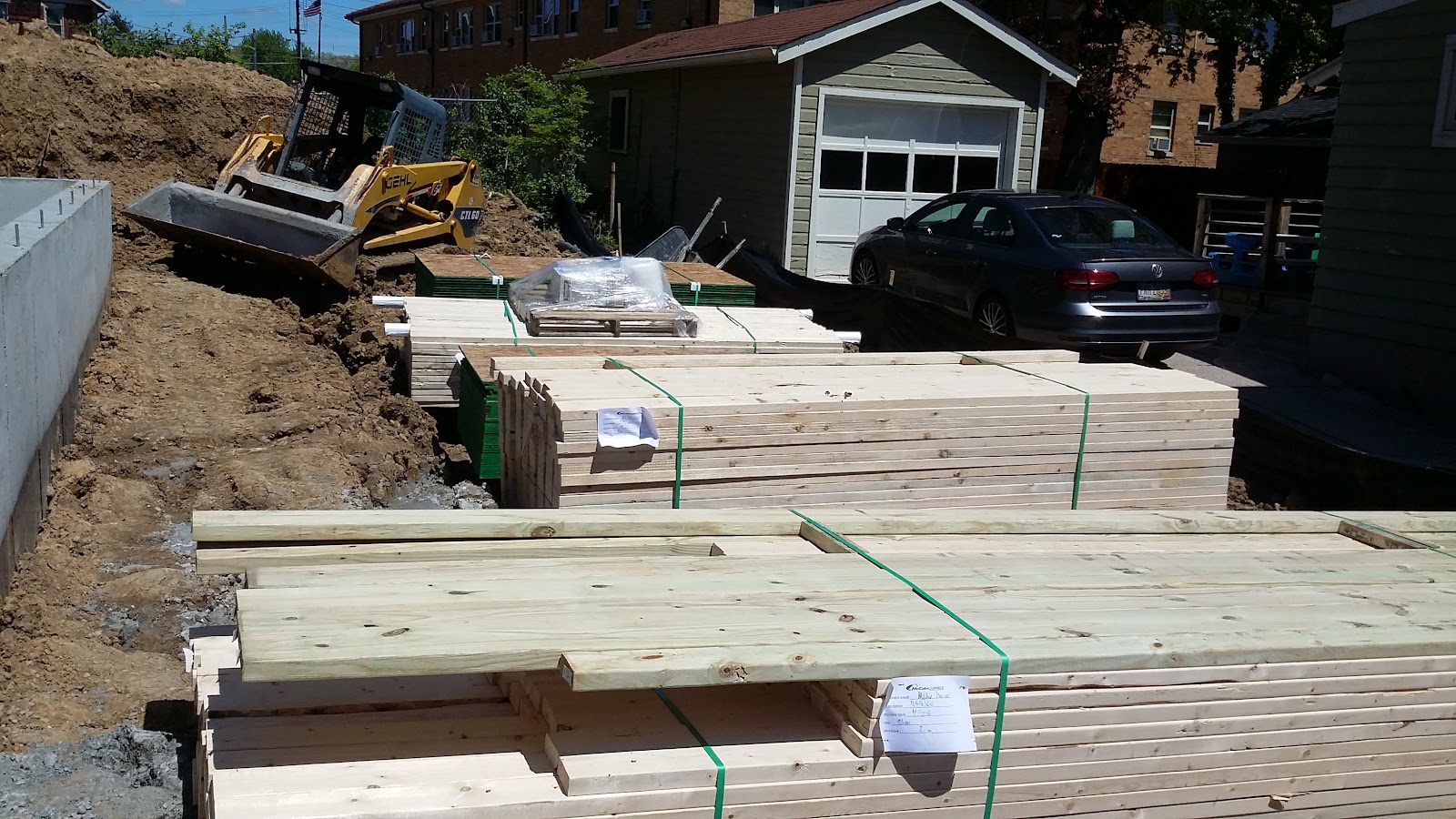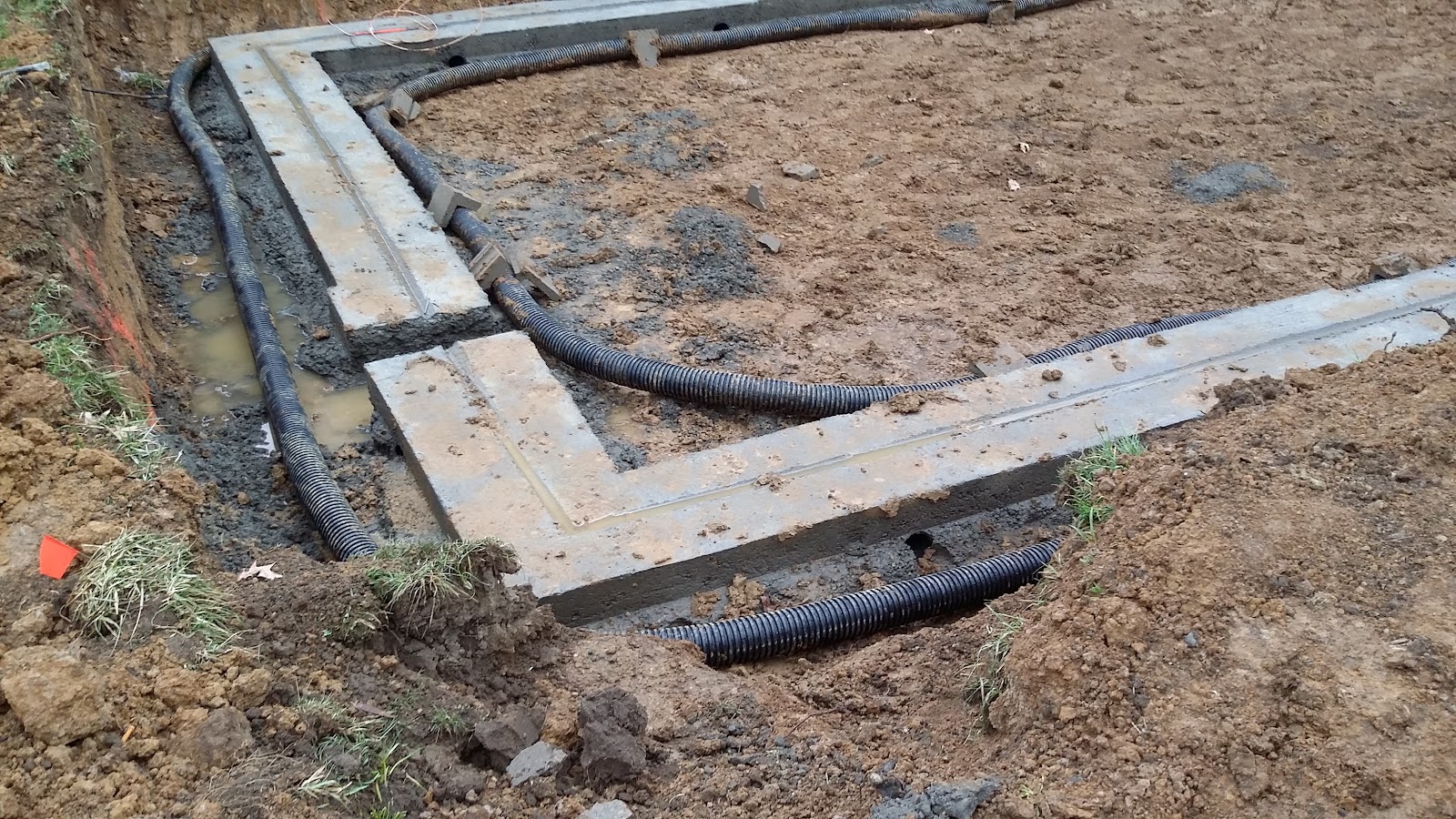First Floor Framing
The Starter Home 2.0 project is rising quickly as framing was able to begin yesterday with the first floor structure and floor sheathing, and move on to the first floor exterior wall framing and sheathing today. There are plenty of photos on my Picasa page here that document the building process to date, and below are a few of my favorite from the past couple days.

















































